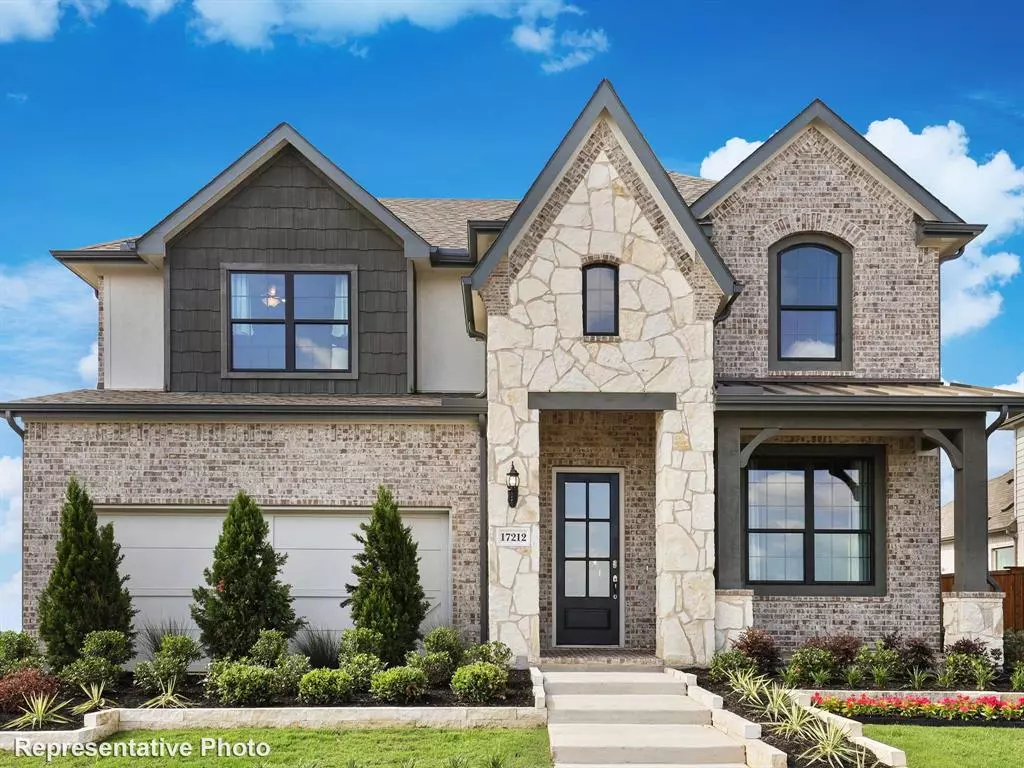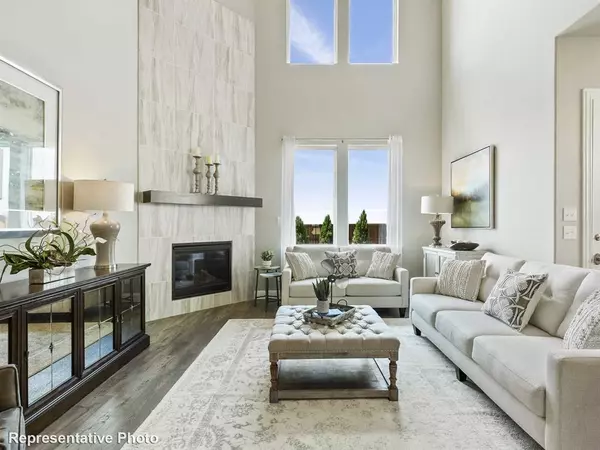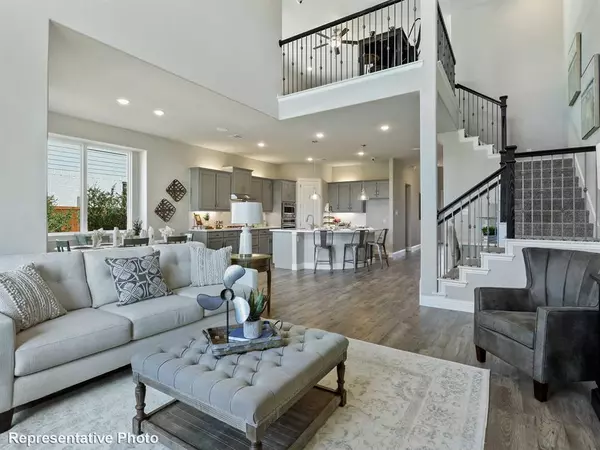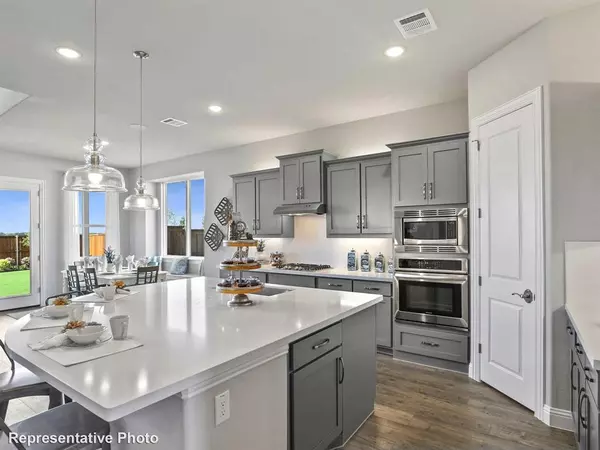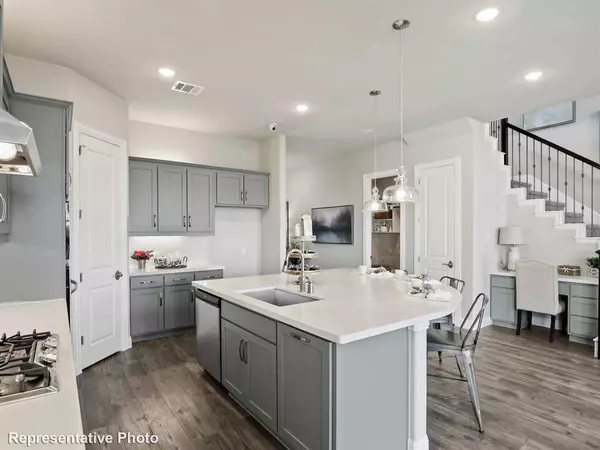2303 Ridgecrest Lane Sherman, TX 75092
5 Beds
3 Baths
3,064 SqFt
UPDATED:
12/30/2024 07:13 PM
Key Details
Property Type Single Family Home
Sub Type Single Family Residence
Listing Status Active
Purchase Type For Sale
Square Footage 3,064 sqft
Price per Sqft $163
Subdivision Pebblebrook
MLS Listing ID 20765059
Style Traditional
Bedrooms 5
Full Baths 3
HOA Y/N Mandatory
Year Built 2024
Lot Size 7,405 Sqft
Acres 0.17
Property Description
Location
State TX
County Grayson
Direction Head North on US-75. Take the exit for FM 1417 and turn left onto West Heritage Parkway (FM 1417). Turn right on West Travis Street and continue until you reach West Moore Street. Turn left onto West Moore Steet and you will then see Pebblebrook on your left once you pass Sherman High School.
Rooms
Dining Room 1
Interior
Interior Features Decorative Lighting, Double Vanity, Eat-in Kitchen, Kitchen Island, Open Floorplan, Pantry, Walk-In Closet(s)
Heating Central, Electric
Cooling Ceiling Fan(s), Central Air, Electric
Flooring Carpet, Ceramic Tile
Appliance Dishwasher, Disposal, Electric Water Heater, Gas Range, Microwave, Tankless Water Heater
Heat Source Central, Electric
Exterior
Exterior Feature Covered Patio/Porch, Rain Gutters, Lighting, Private Yard
Garage Spaces 2.0
Fence Back Yard, Fenced, Full, Wood
Utilities Available City Sewer, City Water, Concrete, Curbs, Individual Water Meter, Master Gas Meter, Sidewalk
Roof Type Composition
Total Parking Spaces 2
Garage Yes
Building
Lot Description Interior Lot, Landscaped, Sprinkler System
Story Two
Foundation Slab
Level or Stories Two
Structure Type Brick,Fiber Cement,Rock/Stone,Wood
Schools
Elementary Schools Henry W Sory
Middle Schools Piner
High Schools Sherman
School District Sherman Isd
Others
Ownership Brightland Homes
Acceptable Financing Cash, Conventional, FHA, Texas Vet, VA Loan
Listing Terms Cash, Conventional, FHA, Texas Vet, VA Loan


