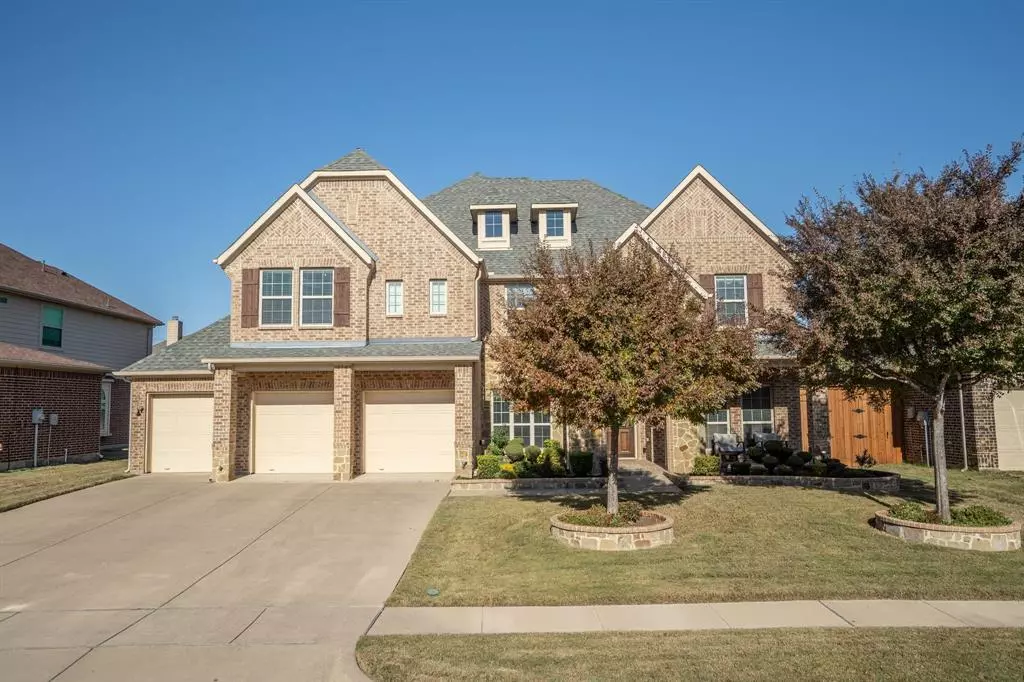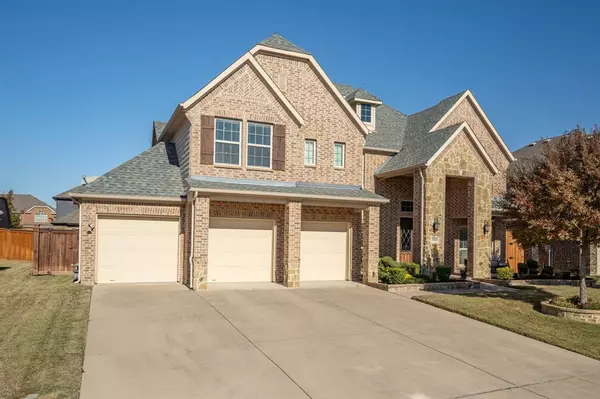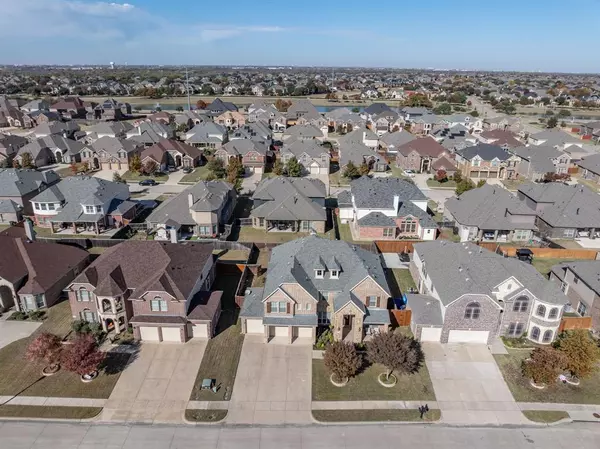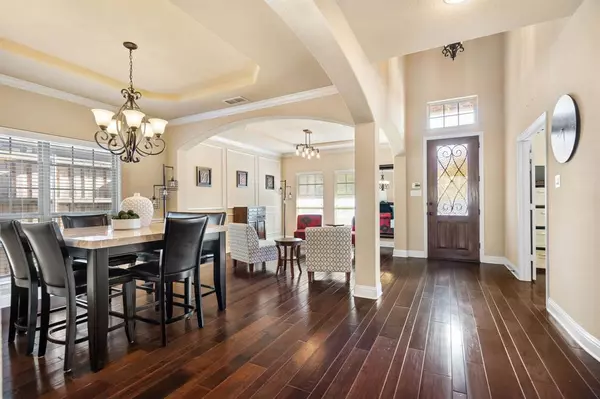2924 Sendero Grand Prairie, TX 75054
5 Beds
4 Baths
3,927 SqFt
UPDATED:
01/25/2025 10:04 PM
Key Details
Property Type Single Family Home
Sub Type Single Family Residence
Listing Status Active
Purchase Type For Sale
Square Footage 3,927 sqft
Price per Sqft $170
Subdivision Mira Lagos D-2
MLS Listing ID 20791154
Style Traditional
Bedrooms 5
Full Baths 4
HOA Fees $680/ann
HOA Y/N Mandatory
Year Built 2015
Annual Tax Amount $13,512
Lot Size 8,494 Sqft
Acres 0.195
Property Description
Location
State TX
County Tarrant
Community Club House, Community Pool, Fitness Center, Jogging Path/Bike Path, Park, Playground, Other
Direction From Hwy 114 E take the 121 S exit to Ft Worth & then exit to 360 South. From 360 S exit & turn left onto Lynn Creek-Mildred Walker Pkwy & then right onto Lake Ridge Pkwy. Turn right onto S Grand Peninsula Dr & then right again onto Roble. Turn left onto Sendero & the home will be on your right.
Rooms
Dining Room 2
Interior
Interior Features Cable TV Available, Chandelier, Decorative Lighting, Eat-in Kitchen, Flat Screen Wiring, Granite Counters, High Speed Internet Available, Kitchen Island, Loft, Open Floorplan, Pantry, Sound System Wiring, Walk-In Closet(s), Wired for Data
Heating Central, Fireplace(s), Natural Gas
Cooling Ceiling Fan(s), Central Air, Electric
Flooring Carpet, Engineered Wood, Tile
Fireplaces Number 1
Fireplaces Type Living Room, Raised Hearth, Stone, Wood Burning
Equipment Home Theater, Satellite Dish
Appliance Dishwasher, Disposal, Gas Cooktop, Microwave, Double Oven, Refrigerator, Tankless Water Heater
Heat Source Central, Fireplace(s), Natural Gas
Laundry Electric Dryer Hookup, Utility Room, Full Size W/D Area, Washer Hookup
Exterior
Exterior Feature Covered Patio/Porch, Rain Gutters, Lighting
Garage Spaces 3.0
Carport Spaces 3
Fence Back Yard, Fenced, Wood
Community Features Club House, Community Pool, Fitness Center, Jogging Path/Bike Path, Park, Playground, Other
Utilities Available Cable Available, City Sewer, City Water, Electricity Connected
Roof Type Composition
Total Parking Spaces 3
Garage Yes
Building
Lot Description Few Trees, Interior Lot, Landscaped, Lrg. Backyard Grass, Sprinkler System, Subdivision
Story Two
Foundation Slab
Level or Stories Two
Structure Type Brick,Rock/Stone
Schools
Elementary Schools Cora Spencer
Middle Schools Jones
High Schools Mansfield Lake Ridge
School District Mansfield Isd
Others
Ownership See Offer Instructions
Acceptable Financing Cash, Conventional, FHA, VA Loan
Listing Terms Cash, Conventional, FHA, VA Loan






