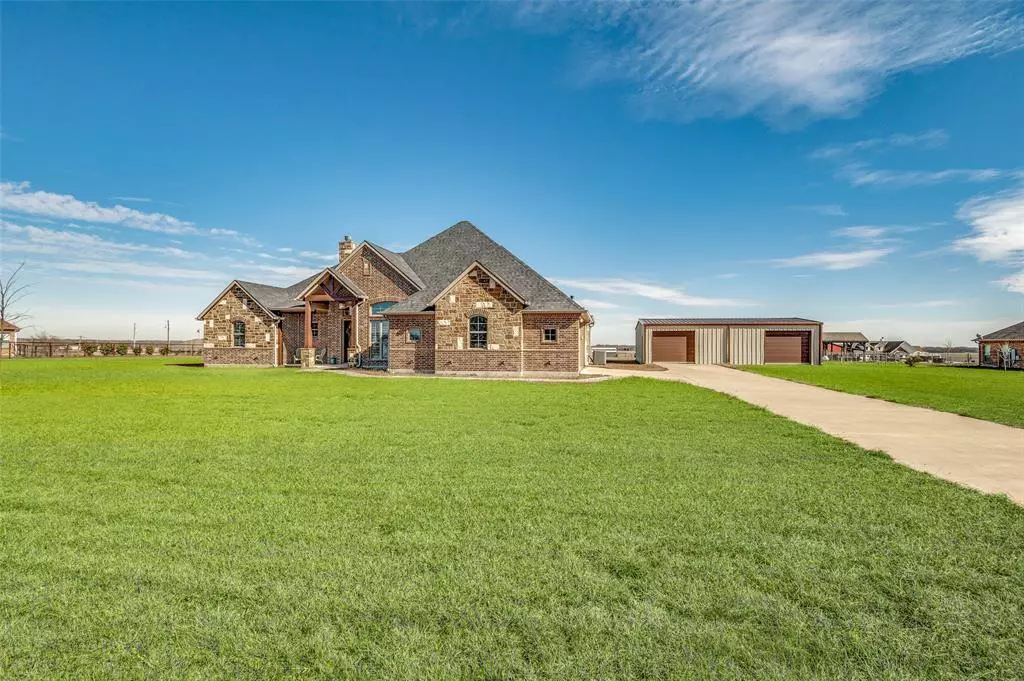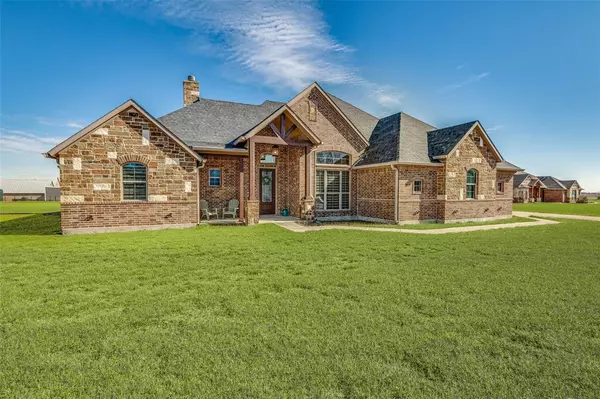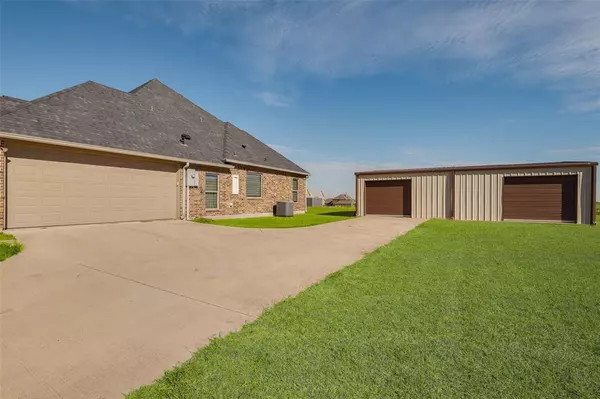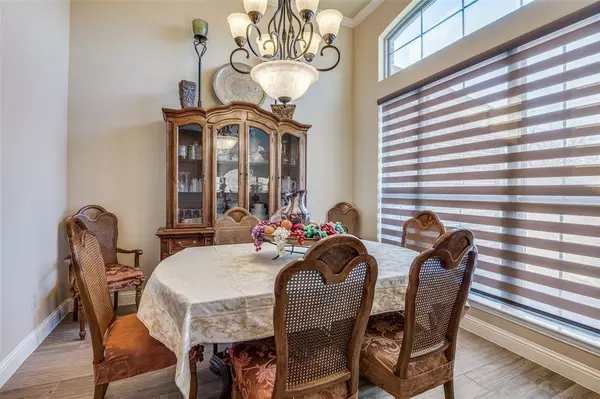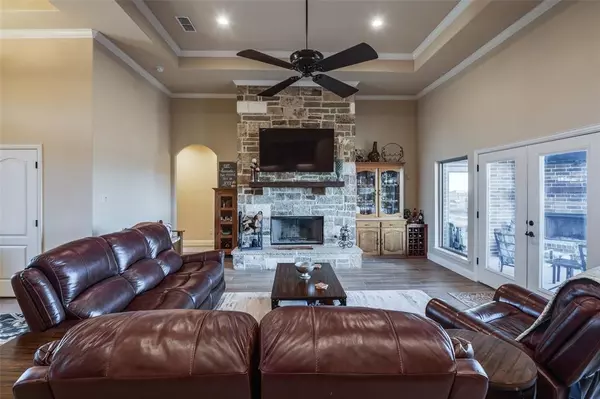135 Sims Road Waxahachie, TX 75167
3 Beds
4 Baths
2,406 SqFt
UPDATED:
01/23/2025 06:45 PM
Key Details
Property Type Single Family Home
Sub Type Single Family Residence
Listing Status Active
Purchase Type For Sale
Square Footage 2,406 sqft
Price per Sqft $284
Subdivision Sanjeev Farms Ph I
MLS Listing ID 20811731
Style Southwestern
Bedrooms 3
Full Baths 3
Half Baths 1
HOA Y/N None
Year Built 2017
Annual Tax Amount $8,161
Lot Size 1.800 Acres
Acres 1.8
Property Description
The outdoor fireplace is plumbed for a brand-new outdoor kitchen, making it perfect for entertaining. The back porch offers a spacious covered patio with a cozy fireplace and plenty of room for gatherings.
Step inside to discover an open living area and a well-equipped kitchen. Highlights of the kitchen include a prep sink, warming drawer, commercial ventilation, a gas stove, and a large griddle—everything you need for culinary creations. The primary bedroom is designed as a private oasis, featuring a large sitting area, a generous shower, and a garden tub.
The home has a split bedroom layout, with each bedroom offering its own private bath. A small office provides a quiet space to get your work done. The large two-car garage includes extra workspace, with enough room for multiple freezers and more.
Additionally, a 30 x 40 barndo sits next to the home, perfect for storing boats, cars, and any other recreational vehicles you may have. If you want to enjoy country living while still being just 10 minutes away from town, this is the place for you. Don't miss your chance to see all that this incredible home has to offer!
Furniture is all for sale as well make your offer with or without the furniture. This home has it all.
Location
State TX
County Ellis
Direction 35 south to FM 876 w to FM 1493 and Curry to Sims road
Rooms
Dining Room 1
Interior
Interior Features Built-in Features, Cable TV Available, Chandelier, Decorative Lighting, Double Vanity, Eat-in Kitchen, Granite Counters, High Speed Internet Available, Kitchen Island, Open Floorplan, Pantry, Vaulted Ceiling(s), Walk-In Closet(s), Wet Bar
Heating Central, Electric, Heat Pump
Cooling Ceiling Fan(s), Central Air, Electric, ENERGY STAR Qualified Equipment, Heat Pump, Roof Turbine(s)
Flooring Carpet, Ceramic Tile, Tile
Fireplaces Number 2
Fireplaces Type Den, Gas, Outside, Propane, Wood Burning
Appliance Commercial Grade Range, Commercial Grade Vent, Dishwasher, Disposal, Dryer, Gas Oven, Gas Range, Ice Maker, Microwave, Convection Oven, Double Oven, Refrigerator, Tankless Water Heater, Vented Exhaust Fan, Warming Drawer, Washer, Water Filter
Heat Source Central, Electric, Heat Pump
Laundry Utility Room, Full Size W/D Area, Washer Hookup
Exterior
Exterior Feature Covered Patio/Porch, Lighting, Stable/Barn, Storage
Garage Spaces 2.0
Fence None
Utilities Available Aerobic Septic, All Weather Road, City Water, Co-op Electric, Concrete, Electricity Available, Electricity Connected, Master Water Meter, Outside City Limits, Propane, Septic
Roof Type Composition,Shingle
Street Surface Asphalt
Total Parking Spaces 4
Garage Yes
Building
Lot Description Acreage
Story One
Foundation Slab
Level or Stories One
Structure Type Brick,Rock/Stone
Schools
Elementary Schools Dunaway
High Schools Waxahachie
School District Waxahachie Isd
Others
Restrictions No Known Restriction(s),None
Ownership see agent
Acceptable Financing Cash, Conventional, FHA, Texas Vet, VA Loan
Listing Terms Cash, Conventional, FHA, Texas Vet, VA Loan


