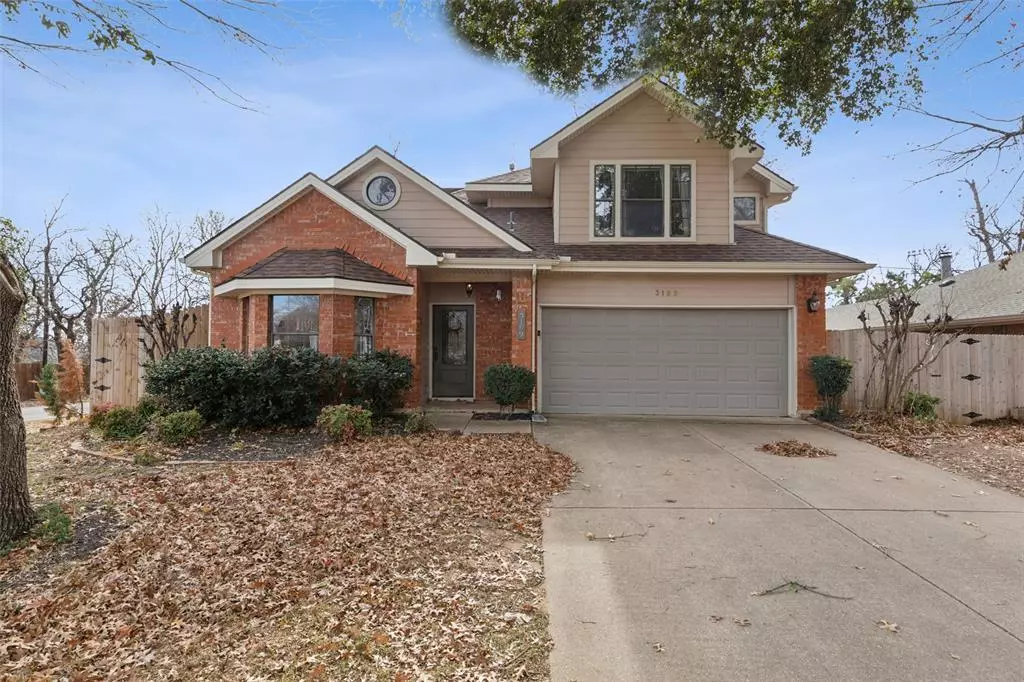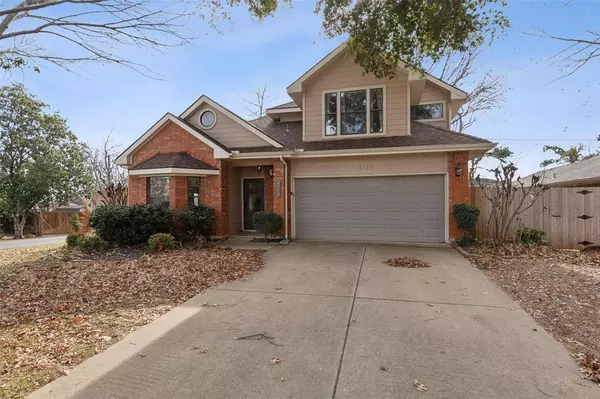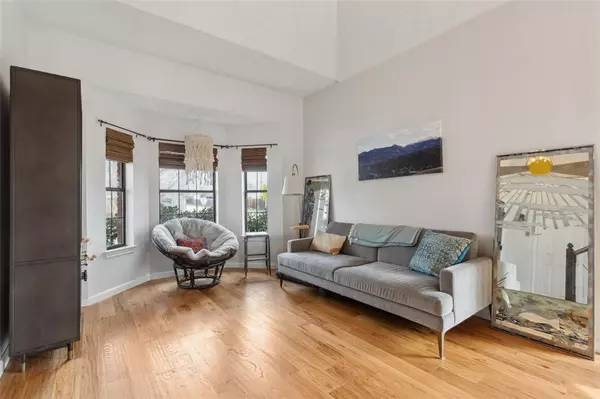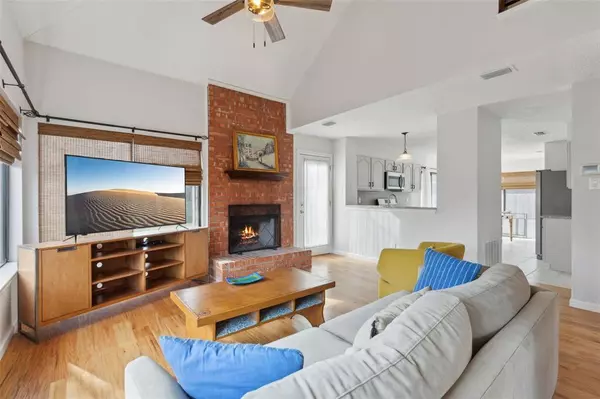3199 Meadowview Drive Corinth, TX 76210
3 Beds
3 Baths
1,642 SqFt
UPDATED:
01/25/2025 07:04 PM
Key Details
Property Type Single Family Home
Sub Type Single Family Residence
Listing Status Active
Purchase Type For Sale
Square Footage 1,642 sqft
Price per Sqft $225
Subdivision Fairview Meadows Ph 1
MLS Listing ID 20809664
Bedrooms 3
Full Baths 2
Half Baths 1
HOA Y/N None
Year Built 1987
Annual Tax Amount $6,555
Lot Size 8,319 Sqft
Acres 0.191
Property Description
Discover this stunning 3-bedroom, 2.5-bathroom home perfectly nestled on a peaceful corner lot. From the moment you enter, you'll be captivated by the soaring ceilings and an open floorplan that fills the space in natural light. The first floor is designed for both comfort and entertaining, featuring a formal living and dining area alongside a welcoming family room with a stately fireplace. The adjacent eat-in kitchen is a chef's dream, equipped with built-in stainless steel appliances, sleek countertops, ample cabinetry, and a sunlit breakfast nook. All three bedrooms are located on the second floor, offering privacy and serenity. The spacious primary suite serves as a relaxing retreat, complete with an ensuite bath that includes dual sinks, a separate shower, and a luxurious soaking tub. The two secondary bedrooms are generously sized, with the third bedroom offering the versatility to serve as a comfortable home office. You will appreciate the expansive private backyard, featuring a patio perfect for outdoor gatherings, relaxation, or entertaining guests. This home's location is a standout, just minutes from the picturesque Lewisville Lake and surrounded by numerous parks, providing endless opportunities for outdoor recreation. Don't miss your chance to call this beautiful property your home! 3D tour is available online!
Location
State TX
County Denton
Community Club House, Pool
Direction Head northwest on I-35E N Take exit 458 B toward Quail Run Dr Turn right onto Meadowview Dr
Rooms
Dining Room 2
Interior
Interior Features Chandelier, Decorative Lighting, Eat-in Kitchen, High Speed Internet Available, Open Floorplan, Vaulted Ceiling(s)
Heating Fireplace(s), Natural Gas
Cooling Ceiling Fan(s), Central Air
Flooring Carpet, Ceramic Tile, Stone, Wood
Fireplaces Number 1
Fireplaces Type Gas Starter, Masonry, Wood Burning
Appliance Dishwasher, Disposal, Gas Oven, Gas Range, Gas Water Heater, Microwave
Heat Source Fireplace(s), Natural Gas
Laundry Gas Dryer Hookup
Exterior
Garage Spaces 2.0
Fence Back Yard, Privacy, Wood
Community Features Club House, Pool
Utilities Available City Sewer, City Water, Electricity Connected, Individual Gas Meter, Individual Water Meter
Roof Type Composition,Shingle
Total Parking Spaces 2
Garage Yes
Building
Lot Description Corner Lot
Story Two
Foundation Slab
Level or Stories Two
Structure Type Brick,Wood
Schools
Elementary Schools Corinth
Middle Schools Lake Dallas
High Schools Lake Dallas
School District Lake Dallas Isd
Others
Ownership On File
Acceptable Financing Cash, Conventional, FHA, VA Loan
Listing Terms Cash, Conventional, FHA, VA Loan






