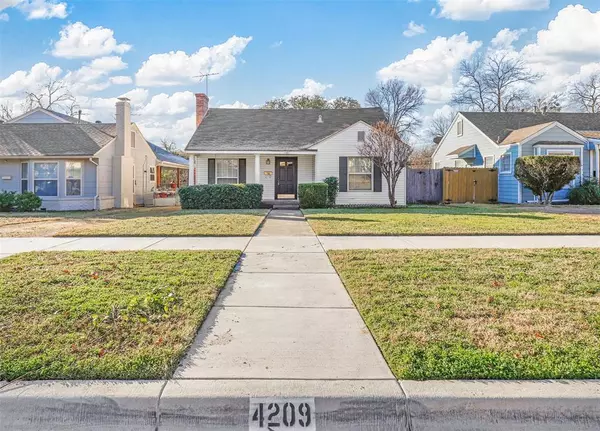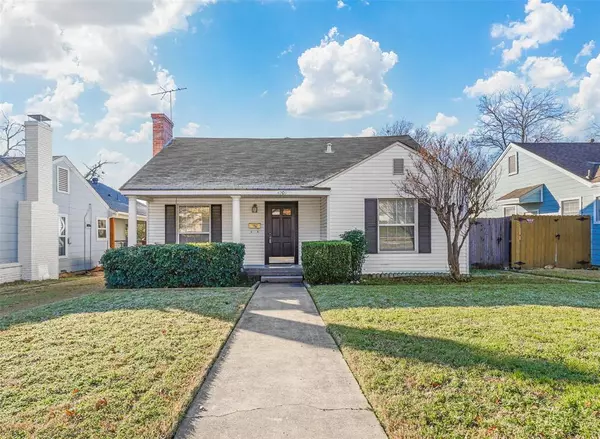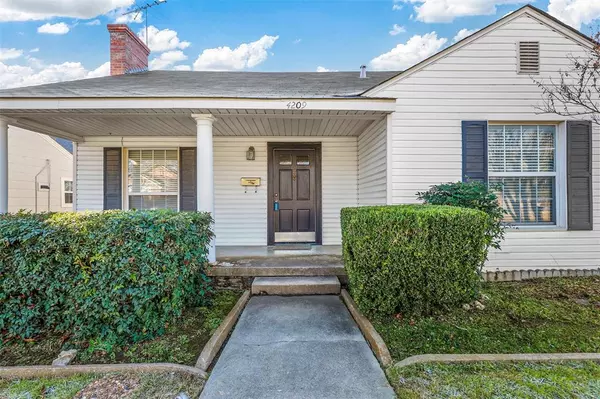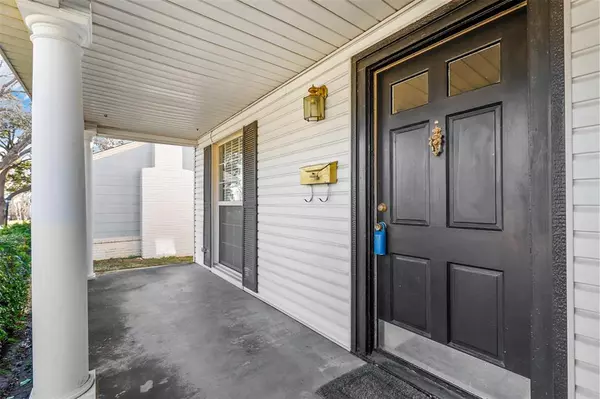4209 Curzon Avenue Fort Worth, TX 76107
3 Beds
1 Bath
1,277 SqFt
UPDATED:
01/24/2025 03:05 PM
Key Details
Property Type Single Family Home
Sub Type Single Family Residence
Listing Status Active
Purchase Type For Sale
Square Footage 1,277 sqft
Price per Sqft $293
Subdivision West Ft Worth Land Co
MLS Listing ID 20820720
Style Traditional
Bedrooms 3
Full Baths 1
HOA Y/N None
Year Built 1942
Annual Tax Amount $6,735
Lot Size 6,272 Sqft
Acres 0.144
Property Description
Step inside and experience a light-filled interior with incredible hardwood floors that serves as a blank canvas, ready for your personal touch. The expansive family room, featuring a cozy wood-burning fireplace, provides the perfect backdrop for entertaining friends or spending quality time with family.
Prepare to be dazzled by the charming kitchen, equipped with sleek granite countertops, a stainless refrigerator, light-painted cabinets, a new sink and faucet, plus ample storage space. This is where unforgettable meals and cherished moments will be created. The elegant dining room, highlighted by a stunning crystal chandelier, sets the stage for hosting memorable holiday gatherings.
Retreat to your private primary suite, an oasis for relaxation and unwinding, complemented by two additional bedrooms ideal for an office or extra living space. The generous backyard is perfect for children and pets to play, with enough room for a future pool. Plus, you'll appreciate the rebuilt one-car garage and the extra parking available.
All of this is conveniently located near Central Market, Arlington Heights High School, shopping, entertainment, and Fort Worth landmarks. Don't miss your chance to transform this property into your dream home!
Location
State TX
County Tarrant
Direction USE GPS
Rooms
Dining Room 1
Interior
Interior Features Built-in Features, Chandelier, Granite Counters, High Speed Internet Available, Natural Woodwork
Heating Central, Natural Gas
Cooling Attic Fan, Ceiling Fan(s), Central Air
Flooring Hardwood, Tile
Fireplaces Number 1
Fireplaces Type Family Room, Wood Burning
Equipment TV Antenna
Appliance Dishwasher, Disposal, Electric Cooktop, Electric Oven, Gas Water Heater, Ice Maker, Microwave, Refrigerator
Heat Source Central, Natural Gas
Laundry Electric Dryer Hookup, Full Size W/D Area, Washer Hookup
Exterior
Garage Spaces 1.0
Fence Chain Link, Fenced, Wood
Utilities Available Cable Available, City Sewer, City Water, Curbs, Individual Water Meter
Roof Type Composition
Total Parking Spaces 1
Garage Yes
Building
Story One
Foundation Pillar/Post/Pier
Level or Stories One
Structure Type Siding
Schools
Elementary Schools Southhimou
Middle Schools Stripling
High Schools Arlngtnhts
School District Fort Worth Isd
Others
Ownership Martin, Jennifer
Acceptable Financing Cash, Conventional, FHA, VA Loan
Listing Terms Cash, Conventional, FHA, VA Loan






