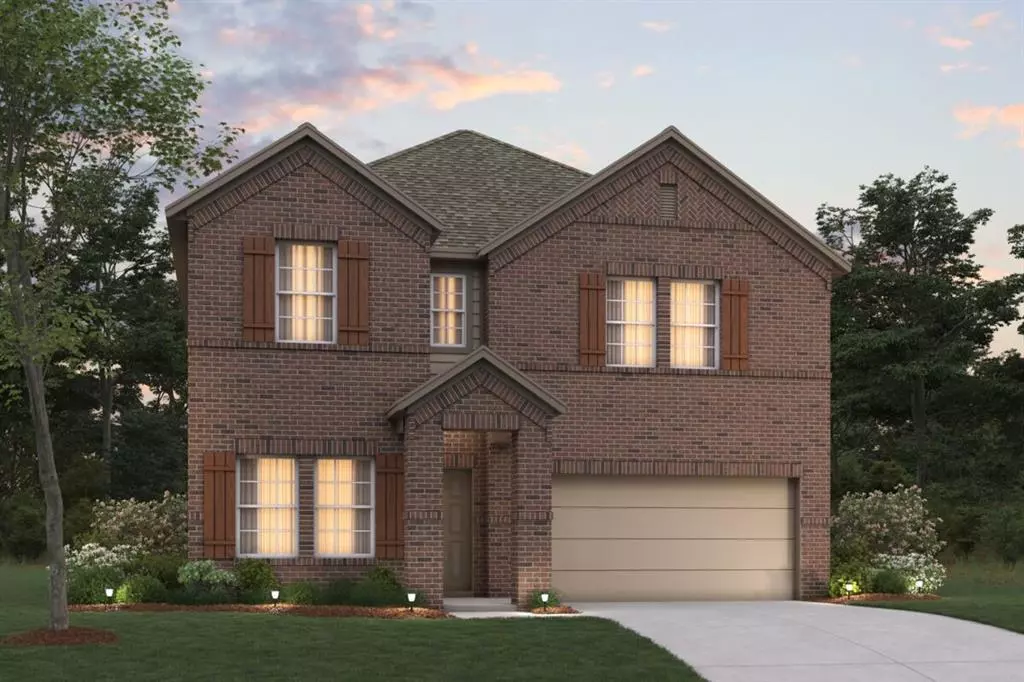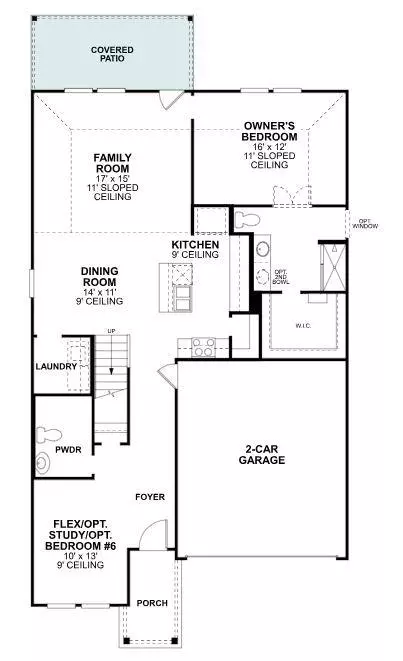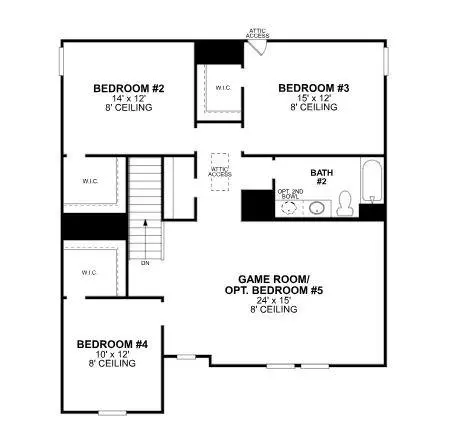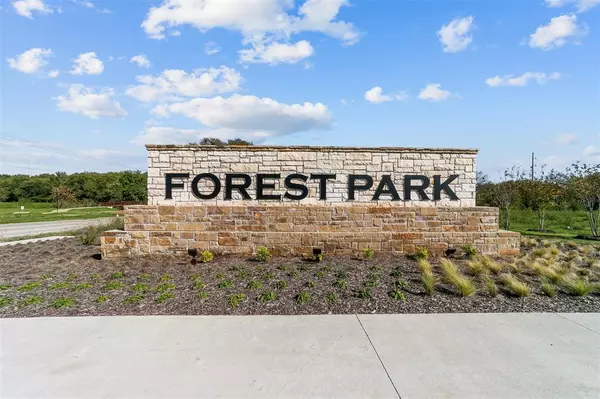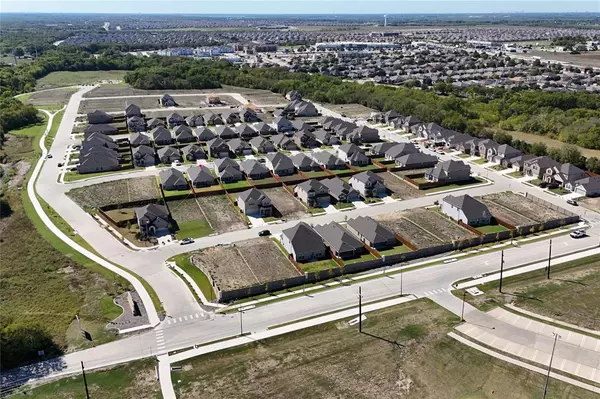426 Kingsbury Avenue Princeton, TX 75407
4 Beds
3 Baths
2,667 SqFt
UPDATED:
01/24/2025 10:36 PM
Key Details
Property Type Single Family Home
Sub Type Single Family Residence
Listing Status Active
Purchase Type For Sale
Square Footage 2,667 sqft
Price per Sqft $163
Subdivision Forest Park
MLS Listing ID 20824397
Style Traditional
Bedrooms 4
Full Baths 2
Half Baths 1
HOA Fees $850/ann
HOA Y/N Mandatory
Year Built 2025
Lot Size 5,357 Sqft
Acres 0.123
Lot Dimensions 45x120
Property Description
The open floorplan seamlessly connects the kitchen, dining area, and living room with luxury vinyl plank flooring, creating a perfect setting for entertaining or relaxing.
The kitchen is a chef's delight, boasting modern, stainless steel appliances and ample cabinet space for storage. The covered patio adds an outdoor retreat where you can unwind and enjoy the fresh air. A 2-car garage provides convenient parking for vehicles.
426 Kingsbury Avenue is thoughtfully designed to meet the needs of modern living. The neutral color palette throughout the house allows for easy customization to fit your personal style.
The first floor owner's suite includes large windows looking out to the landscaped backyard, and a grand, double-door entrance opens up to the peaceful and practical en-suite bathroom. Enjoy the daily convenience of dual sinks plus a walk-in shower and spacious walk-in closet.
Located in Princeton, TX, this home offers a peaceful suburban setting while still being close to urban amenities. Homeowners can enjoy nearby parks, shopping centers, and dining options. The Forest Park neighborhood provides a sense of community and a place to call home.
Don't miss the opportunity to own this beautiful new construction home. Schedule a visit today and envision yourself living in this wonderful home at 426 Kingsbury Avenue!
Location
State TX
County Collin
Community Greenbelt, Jogging Path/Bike Path, Playground, Sidewalks
Direction From 380 W, make a left on N. Beauchamp rd. Travel 0.5 mi. and make a right on West College Ave. Turn right on Forest Park parkway and model will be in front of you.
Rooms
Dining Room 1
Interior
Interior Features Cable TV Available, Decorative Lighting, Granite Counters, High Speed Internet Available, Kitchen Island, Open Floorplan, Vaulted Ceiling(s), Walk-In Closet(s)
Heating Central, Natural Gas
Cooling Ceiling Fan(s), Central Air, Electric
Flooring Carpet, Luxury Vinyl Plank
Appliance Dishwasher, Disposal, Gas Range, Gas Water Heater, Microwave, Tankless Water Heater, Vented Exhaust Fan, Water Filter
Heat Source Central, Natural Gas
Laundry Utility Room
Exterior
Exterior Feature Covered Patio/Porch, Rain Gutters, Lighting, Private Yard
Garage Spaces 2.0
Fence Wood
Community Features Greenbelt, Jogging Path/Bike Path, Playground, Sidewalks
Utilities Available City Sewer, City Water, Community Mailbox, Concrete, Curbs, Individual Gas Meter, Individual Water Meter
Roof Type Composition
Total Parking Spaces 2
Garage Yes
Building
Lot Description Few Trees, Interior Lot, Landscaped, Sprinkler System, Subdivision
Story Two
Foundation Slab
Level or Stories Two
Structure Type Brick
Schools
Elementary Schools Lacy
Middle Schools Southard
High Schools Princeton
School District Princeton Isd
Others
Restrictions Deed
Ownership MI Homes
Acceptable Financing Cash, Conventional, FHA, VA Loan
Listing Terms Cash, Conventional, FHA, VA Loan
Special Listing Condition Deed Restrictions


