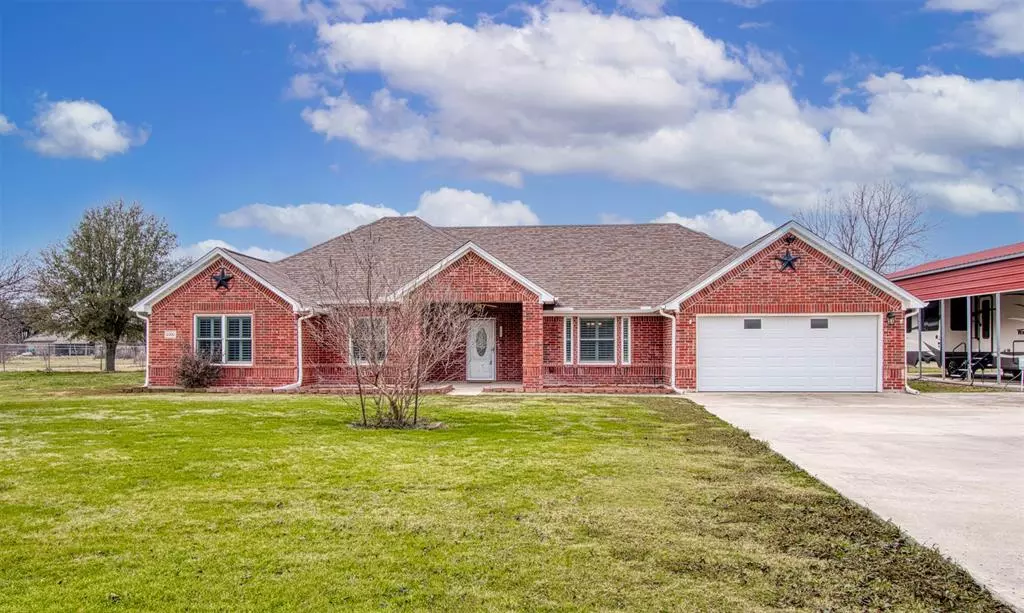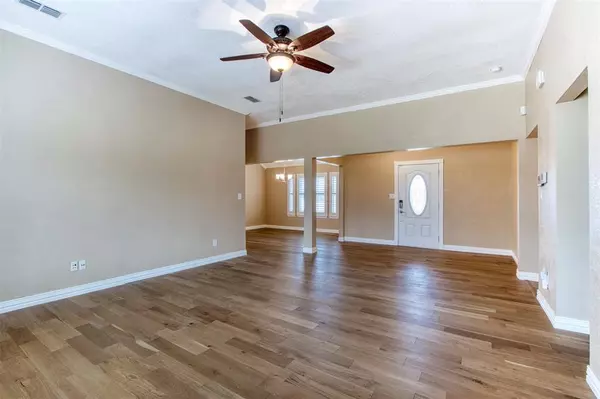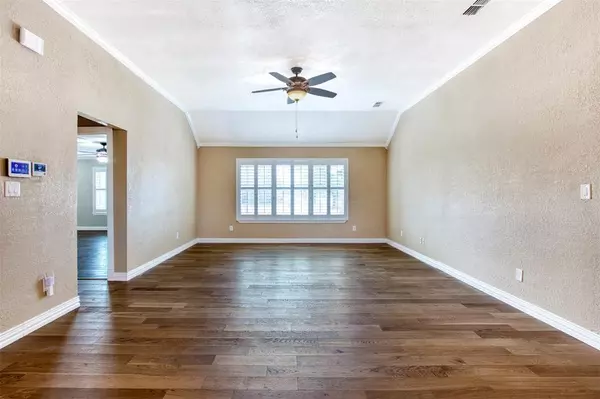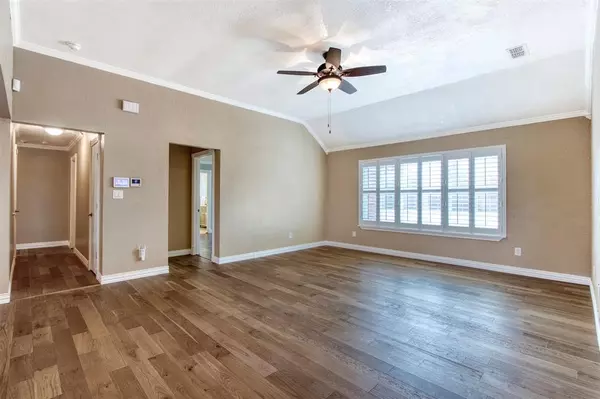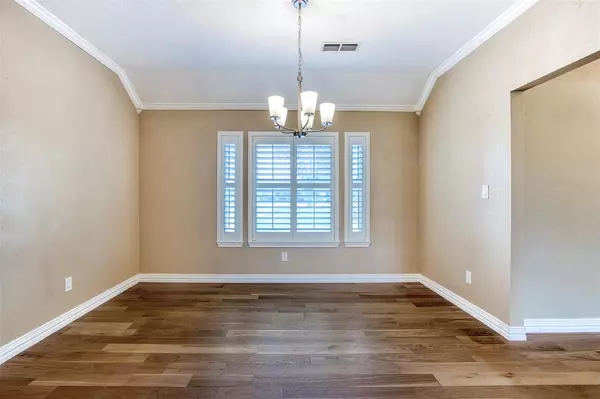2200 Cross Timbers Drive Lowry Crossing, TX 75069
4 Beds
2 Baths
2,433 SqFt
UPDATED:
01/23/2025 11:10 PM
Key Details
Property Type Single Family Home
Sub Type Single Family Residence
Listing Status Active
Purchase Type For Sale
Square Footage 2,433 sqft
Price per Sqft $230
Subdivision Crossing Ph Ii Sec Ii The
MLS Listing ID 20817120
Style Traditional
Bedrooms 4
Full Baths 2
HOA Y/N None
Year Built 2000
Annual Tax Amount $6,455
Lot Size 1.180 Acres
Acres 1.18
Property Description
Step inside to discover numerous updates throughout. The elegant white oak engineered flooring flows seamlessly through the living areas (with tile in the laundry and bathrooms for easy maintenance). Hardwoods in the bedrooms. The remodeled primary bathroom is a true retreat, featuring double sinks with granite countertops, a separate glass shower, and a luxurious tub. The heart of the home, the kitchen, impresses with new oak cabinets, granite countertops, a modern sink and faucet, and a brand-new stainless steel range with an electric glass cooktop. Freshly painted interiors provide a bright and inviting atmosphere. Notable features include a Generac 22W generator with propane tank, a septic system, and a saltwater filtration system. The home boasts Renewal by Anderson windows and a rear door installed in 2018. Crown molding and plantation shutters throughout adds an elegant touch. Feel a since of security with the ADT system, Ring doorbell, and spotlight camera. The large covered back patio, complete with two ceiling fans, is perfect for outdoor relaxation and gatherings. The extended driveway provides easy access to the RV carport. Located within Princeton ISD, this home combines country living with modern amenities in an ideal setting. Don't miss your chance to own this exceptional property!
Location
State TX
County Collin
Direction Use Preferred GPS.
Rooms
Dining Room 2
Interior
Interior Features Built-in Features, Cable TV Available, Chandelier, Decorative Lighting, Eat-in Kitchen, Granite Counters, High Speed Internet Available, Open Floorplan, Pantry, Walk-In Closet(s)
Heating Central, Electric
Cooling Attic Fan, Ceiling Fan(s), Central Air, Electric
Flooring Ceramic Tile, Hardwood, Travertine Stone
Fireplaces Number 1
Fireplaces Type Living Room, Wood Burning
Equipment Generator
Appliance Dishwasher, Electric Range, Microwave, Water Filter
Heat Source Central, Electric
Laundry Full Size W/D Area
Exterior
Exterior Feature Covered Patio/Porch, Rain Gutters, Lighting, RV Hookup, RV/Boat Parking, Storage
Garage Spaces 2.0
Carport Spaces 2
Fence Chain Link
Utilities Available City Water, Septic
Roof Type Composition
Total Parking Spaces 4
Garage Yes
Building
Lot Description Few Trees, Interior Lot, Lrg. Backyard Grass, Subdivision
Story One
Foundation Slab
Level or Stories One
Structure Type Brick
Schools
Elementary Schools Harper
Middle Schools Mattei
High Schools Lovelady
School District Princeton Isd
Others
Ownership See Tax Records
Acceptable Financing Cash, Conventional, FHA, VA Loan
Listing Terms Cash, Conventional, FHA, VA Loan


