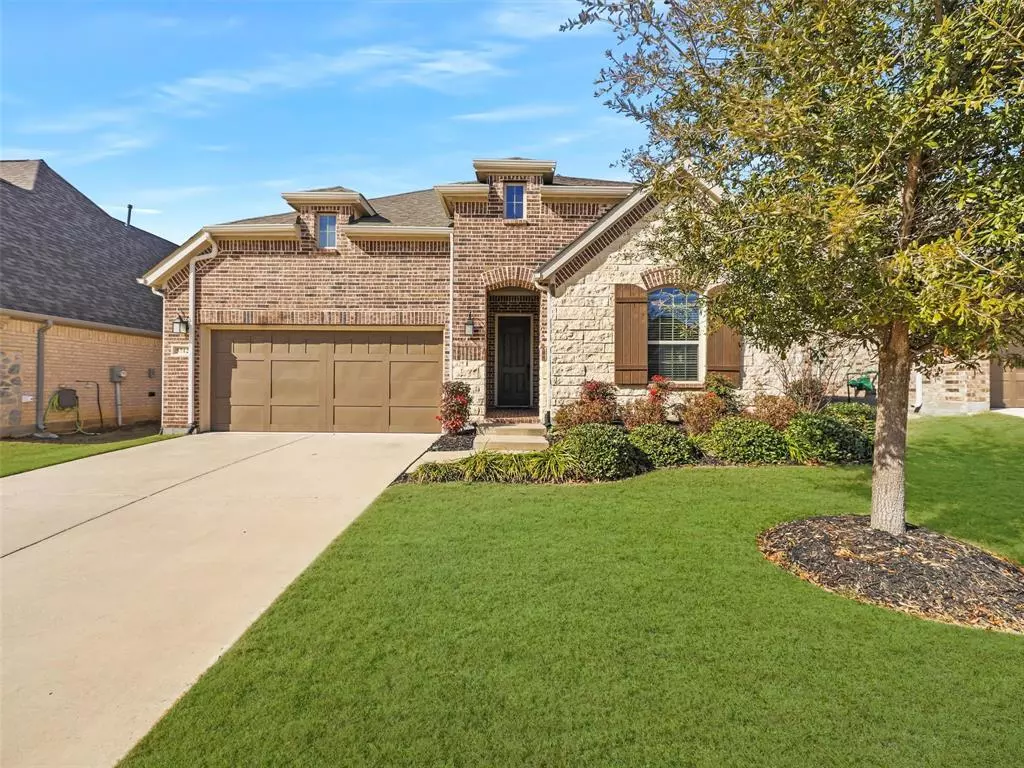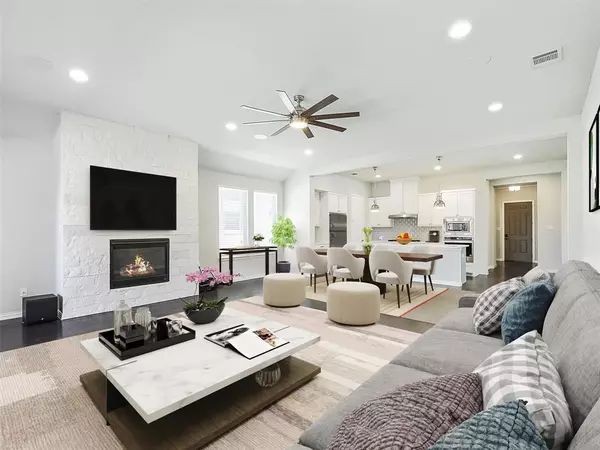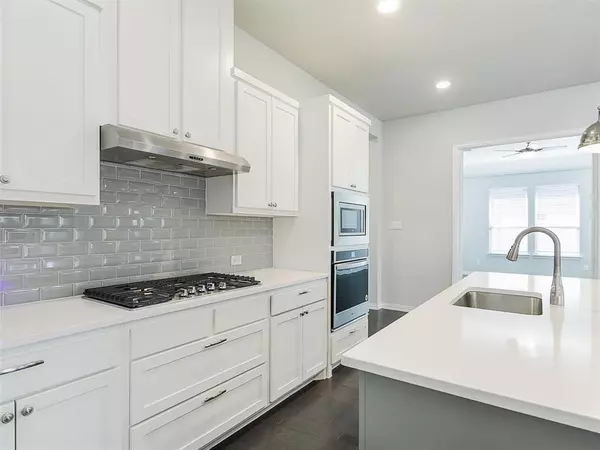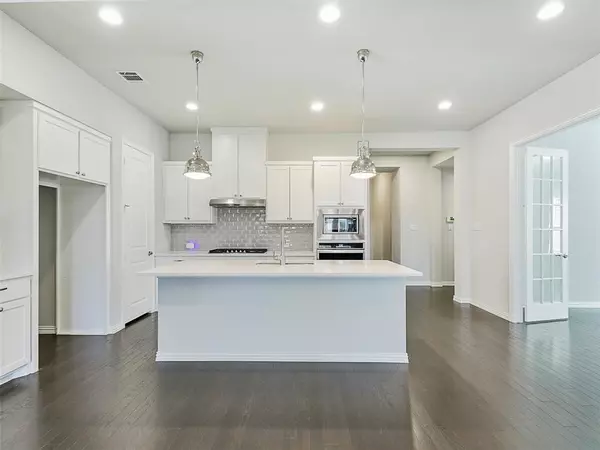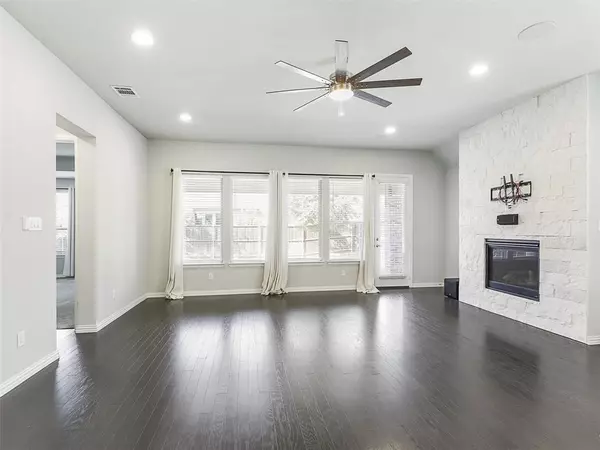3712 Birch Wood Court Northlake, TX 76226
3 Beds
2 Baths
2,221 SqFt
OPEN HOUSE
Sat Jan 25, 2:00pm - 4:00pm
Sun Jan 26, 2:00pm - 4:00pm
UPDATED:
01/23/2025 11:10 PM
Key Details
Property Type Single Family Home
Sub Type Single Family Residence
Listing Status Active
Purchase Type For Sale
Square Footage 2,221 sqft
Price per Sqft $225
Subdivision Canyon Falls Village
MLS Listing ID 20813169
Style Traditional
Bedrooms 3
Full Baths 2
HOA Fees $693/qua
HOA Y/N Mandatory
Year Built 2019
Annual Tax Amount $12,063
Lot Size 6,011 Sqft
Acres 0.138
Property Description
Property Highlights:
Private Study: Perfect for remote work or a quiet retreat.
Open Layout: A welcoming space where sophistication meets functionality.
Gourmet Kitchen: Boasting white shaker cabinets, quartz countertops, stainless steel appliances, gas cook top and a spacious center island—ideal for casual meals and hosting. Upgraded pot & pan drawers with a pull-out wastebasket—perfect for effortless cooking and convenience. The breakfast area is accented with Maestro Quartz countertops, adding a touch of sophistication.
Stacked Stone Gas Fireplace: Anchoring the living area, creating a cozy atmosphere for gatherings.
Primary bedroom suite: Features soaring vaulted ceilings, a spa-like ensuite with a garden tub, and an oversized shower, dual sinks & walk in closet.
Practical Touches: Built-in mudroom for effortless organization.
Outdoor Living:
Step outside to a large covered patio overlooking a meticulously maintained lawn, pre-wired for outdoor sound to elevate your experience. The homes curb appeal is simple & well maintained, with upgraded rain gutters, tankless water heater & sprinkler system.
As a resident of Canyon Falls, enjoy unmatched amenities including:
Multiple swimming pools.
The Hay Barn and Porch for social events.
Dog park, scenic trails, and playgrounds.
Front yard maintenance included in HOA fees.
Location
State TX
County Denton
Community Club House, Community Pool, Curbs, Fishing, Fitness Center, Jogging Path/Bike Path, Park, Playground, Pool, Sidewalks
Direction Use GPS
Rooms
Dining Room 1
Interior
Interior Features Cable TV Available, Decorative Lighting, Double Vanity, High Speed Internet Available, Kitchen Island, Open Floorplan, Walk-In Closet(s)
Heating Central
Cooling Central Air
Flooring Carpet, Ceramic Tile, Simulated Wood
Fireplaces Number 1
Fireplaces Type Gas, Living Room, Stone
Appliance Dishwasher, Disposal, Gas Cooktop, Microwave, Refrigerator
Heat Source Central
Laundry Utility Room, Full Size W/D Area
Exterior
Exterior Feature Covered Patio/Porch, Rain Gutters, Lighting
Garage Spaces 2.0
Fence Back Yard, Wood
Community Features Club House, Community Pool, Curbs, Fishing, Fitness Center, Jogging Path/Bike Path, Park, Playground, Pool, Sidewalks
Utilities Available Cable Available, City Sewer, City Water, Curbs, Electricity Connected, Individual Gas Meter, Individual Water Meter
Roof Type Composition
Total Parking Spaces 2
Garage Yes
Building
Lot Description Few Trees, Interior Lot, Landscaped, Sprinkler System, Subdivision
Story One
Foundation Slab
Level or Stories One
Structure Type Brick,Rock/Stone
Schools
Elementary Schools Hilltop
Middle Schools Argyle
High Schools Argyle
School District Argyle Isd
Others
Ownership Scott Smits
Acceptable Financing Cash, Conventional, FHA, VA Loan
Listing Terms Cash, Conventional, FHA, VA Loan


