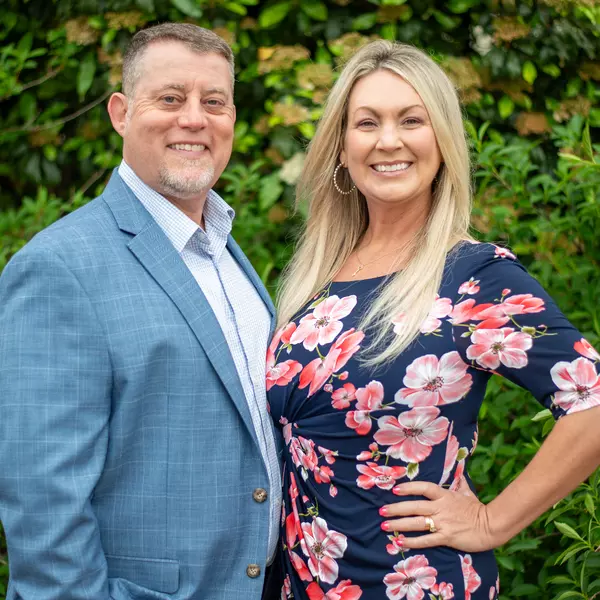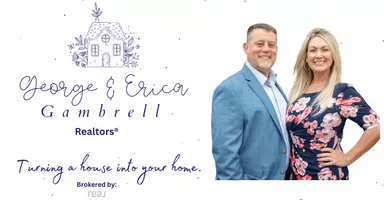$215,000
For more information regarding the value of a property, please contact us for a free consultation.
4710 Hillside Drive Arlington, TX 76013
3 Beds
3 Baths
1,794 SqFt
Key Details
Property Type Single Family Home
Sub Type Single Family Residence
Listing Status Sold
Purchase Type For Sale
Square Footage 1,794 sqft
Price per Sqft $119
Subdivision Woodland Park Estates
MLS Listing ID 14300881
Sold Date 04/20/20
Style Ranch,Traditional
Bedrooms 3
Full Baths 3
HOA Y/N None
Total Fin. Sqft 1794
Year Built 1976
Annual Tax Amount $5,773
Lot Size 0.293 Acres
Acres 0.293
Property Sub-Type Single Family Residence
Property Description
Want to be on I-30 or I-20 in minutes? Want to be on Lake Arlington in minutes? This is the home for you with it's convenient location in west Arlington! One story floor plan with split bedroom arrangement. A spacious living area with fireplace and built in cabinetry greet you upon entering. But wait, this home offers a HUGE attached flex space with full bath facilities that awaits your imagination! This space would make a wonderful in-law suite, man cave, she shed, workout room, craft room or just as it is, an awesome work shop! It has a separate door to the driveway, where there's parking for two cars, an RV or boat! The kitchen and dining area open to a large covered patio! There is also a 2 car garage!
Location
State TX
County Tarrant
Direction From SW Green Oaks Blvd, turn east on Woodside Drive. Take first right on Hillside Dr. Home on right.
Rooms
Dining Room 1
Interior
Interior Features Cable TV Available
Heating Central, Natural Gas
Cooling Central Air, Electric, Window Unit(s)
Flooring Carpet, Ceramic Tile
Fireplaces Number 1
Fireplaces Type Brick, Gas Starter, Masonry
Appliance Dishwasher, Disposal, Double Oven, Electric Cooktop, Electric Oven, Plumbed for Ice Maker, Vented Exhaust Fan
Heat Source Central, Natural Gas
Laundry Electric Dryer Hookup, Full Size W/D Area, Gas Dryer Hookup, Washer Hookup
Exterior
Exterior Feature Covered Patio/Porch, RV/Boat Parking
Garage Spaces 2.0
Fence Wood
Utilities Available Asphalt, City Sewer, City Water
Roof Type Composition
Garage Yes
Building
Lot Description Few Trees, Interior Lot, Landscaped, Sprinkler System, Subdivision
Story One
Foundation Slab
Structure Type Brick
Schools
Elementary Schools Dunn
Middle Schools Bailey
High Schools Arlington
School District Arlington Isd
Others
Ownership See Agent
Acceptable Financing Cash, Conventional, FHA, VA Loan
Listing Terms Cash, Conventional, FHA, VA Loan
Financing Conventional
Special Listing Condition Highline
Read Less
Want to know what your home might be worth? Contact us for a FREE valuation!

Our team is ready to help you sell your home for the highest possible price ASAP

©2025 North Texas Real Estate Information Systems.
Bought with Sandi Greene • Ebby Halliday, REALTORS

