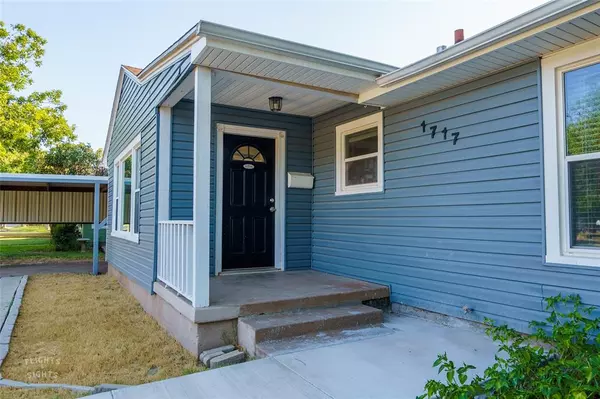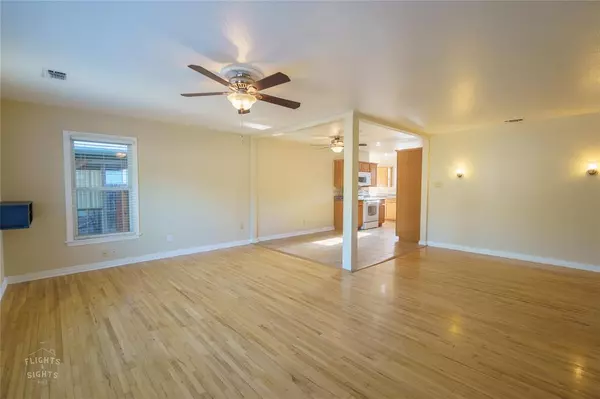$210,000
For more information regarding the value of a property, please contact us for a free consultation.
1717 Jeanette Street Abilene, TX 79602
3 Beds
2 Baths
2,000 SqFt
Key Details
Property Type Single Family Home
Sub Type Single Family Residence
Listing Status Sold
Purchase Type For Sale
Square Footage 2,000 sqft
Price per Sqft $105
Subdivision Memorial Park
MLS Listing ID 20406832
Sold Date 10/25/23
Style Traditional
Bedrooms 3
Full Baths 2
HOA Y/N None
Year Built 1950
Annual Tax Amount $1,610
Lot Size 9,801 Sqft
Acres 0.225
Property Description
Close to town center! This traditional style home is a 3-bedroom, 2-bathroom special find in the South Abilene area. From the front door is in walking distance to McMurry University and just a short drive to our ever-growing downtown establishments. Once inside you'll be greeted by beautiful hardwood floors in an open concept living area, and a kitchen with plenty of space, storage and natural light. The primary bedroom is extremely spacious with an ample walk-in closet. Attached, is a bonus room with built-in shelving that would be perfect for a home office, nursery or in house library. The other two bedrooms are designed with plenty of wardrobe storage. The large, fenced back yard is great for playing, or entertaining guests of all ages, and comes with an additonal fenced area for your furry friends. Have fun packing this one full of warmth and memories.
Location
State TX
County Taylor
Direction See GPS
Rooms
Dining Room 1
Interior
Interior Features Built-in Features, Cable TV Available, Eat-in Kitchen, High Speed Internet Available, Open Floorplan, Walk-In Closet(s)
Heating Central
Cooling Ceiling Fan(s), Central Air
Flooring Carpet, Hardwood, Tile
Appliance Electric Oven, Electric Range, Gas Water Heater, Microwave
Heat Source Central
Laundry Electric Dryer Hookup, Utility Room, Full Size W/D Area, Washer Hookup
Exterior
Exterior Feature Covered Patio/Porch, Dog Run, Rain Gutters
Garage Spaces 1.0
Carport Spaces 1
Fence Back Yard, Wood
Utilities Available City Sewer, City Water, Curbs, Individual Gas Meter, Individual Water Meter
Roof Type Composition
Total Parking Spaces 2
Garage Yes
Building
Lot Description Lrg. Backyard Grass
Story One
Foundation Combination
Level or Stories One
Structure Type Vinyl Siding
Schools
Elementary Schools Bowie
Middle Schools Madison
High Schools Cooper
School District Abilene Isd
Others
Ownership see CAD
Acceptable Financing Cash, Conventional, FHA, VA Loan
Listing Terms Cash, Conventional, FHA, VA Loan
Financing Cash
Read Less
Want to know what your home might be worth? Contact us for a FREE valuation!

Our team is ready to help you sell your home for the highest possible price ASAP

©2025 North Texas Real Estate Information Systems.
Bought with Suzanne Fulkerson • Real Broker, LLC.





