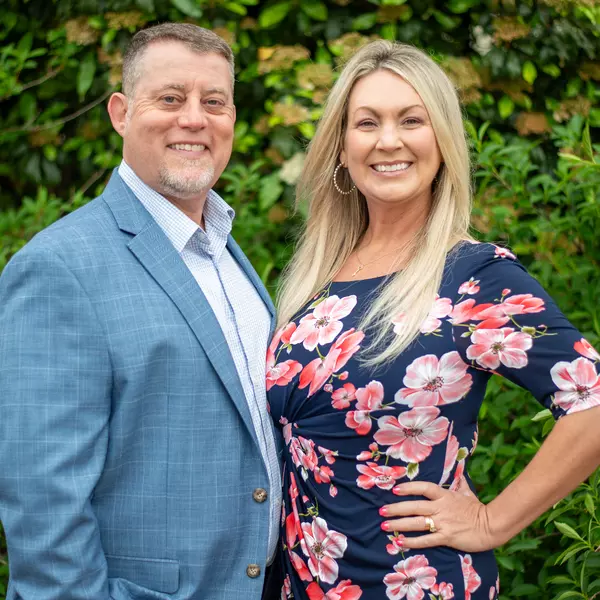$339,400
For more information regarding the value of a property, please contact us for a free consultation.
713 Fox Den Haughton, LA 71037
4 Beds
3 Baths
2,146 SqFt
Key Details
Property Type Single Family Home
Sub Type Single Family Residence
Listing Status Sold
Purchase Type For Sale
Square Footage 2,146 sqft
Price per Sqft $158
Subdivision Dogwood South 13
MLS Listing ID 20415511
Sold Date 02/15/24
Bedrooms 4
Full Baths 3
HOA Fees $18/ann
HOA Y/N Mandatory
Year Built 2011
Annual Tax Amount $2,118
Lot Size 10,759 Sqft
Acres 0.247
Property Sub-Type Single Family Residence
Property Description
BACK ON THE MARKET! Fell through at no fault of the Seller. Appraisal, repairs, & title work are DONE! Move in ready dream home in Dogwood South! Boasting four bedrooms and three full bathrooms, this residence provides ample space for both relaxation and entertainment. As you step through the front door, you'll be greeted by an open-concept living space that seamlessly connects each room. The master bedroom is a true retreat, featuring an abundance of space, a walk-in closet, & an en-suite bathroom that offers a spa-like serenity. Each additional bedroom is thoughtfully designed to offer both comfort and privacy, with plenty of natural light and closet space. The beauty of this home extends outdoors, where the landscaping is a masterpiece in itself. The backyard offers a private oasis for relaxation & gatherings. Whether you're hosting a gathering or enjoying a quiet evening with family, this outdoor space provides the perfect backdrop. Sellers moved out! Motivated Sellers!
Location
State LA
County Bossier
Community Club House, Community Pool, Horse Facilities, Jogging Path/Bike Path, Playground, Stable(S), Tennis Court(S)
Direction GPS will take to you the property.
Rooms
Dining Room 2
Interior
Interior Features Built-in Features, Cable TV Available, Decorative Lighting, Granite Counters, Kitchen Island, Open Floorplan, Pantry, Vaulted Ceiling(s), Walk-In Closet(s)
Heating Central, Natural Gas
Cooling Central Air, Electric
Fireplaces Number 1
Fireplaces Type Gas Logs
Appliance Dishwasher, Disposal, Gas Range, Microwave
Heat Source Central, Natural Gas
Exterior
Exterior Feature Covered Patio/Porch, Garden(s)
Garage Spaces 2.0
Carport Spaces 2
Community Features Club House, Community Pool, Horse Facilities, Jogging Path/Bike Path, Playground, Stable(s), Tennis Court(s)
Utilities Available City Sewer, City Water
Total Parking Spaces 2
Garage Yes
Building
Lot Description Landscaped, Subdivision
Story Two
Level or Stories Two
Schools
School District Bossier Psb
Others
Ownership Individual
Financing VA
Read Less
Want to know what your home might be worth? Contact us for a FREE valuation!

Our team is ready to help you sell your home for the highest possible price ASAP

©2025 North Texas Real Estate Information Systems.
Bought with Jonathan Fayard • Pinnacle Realty Advisors





