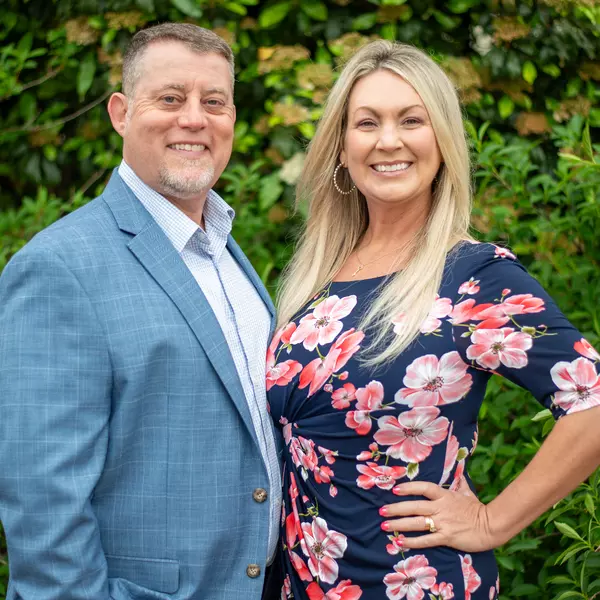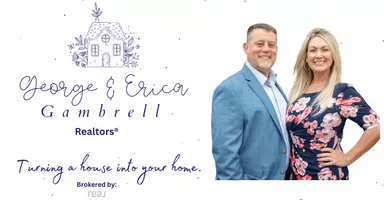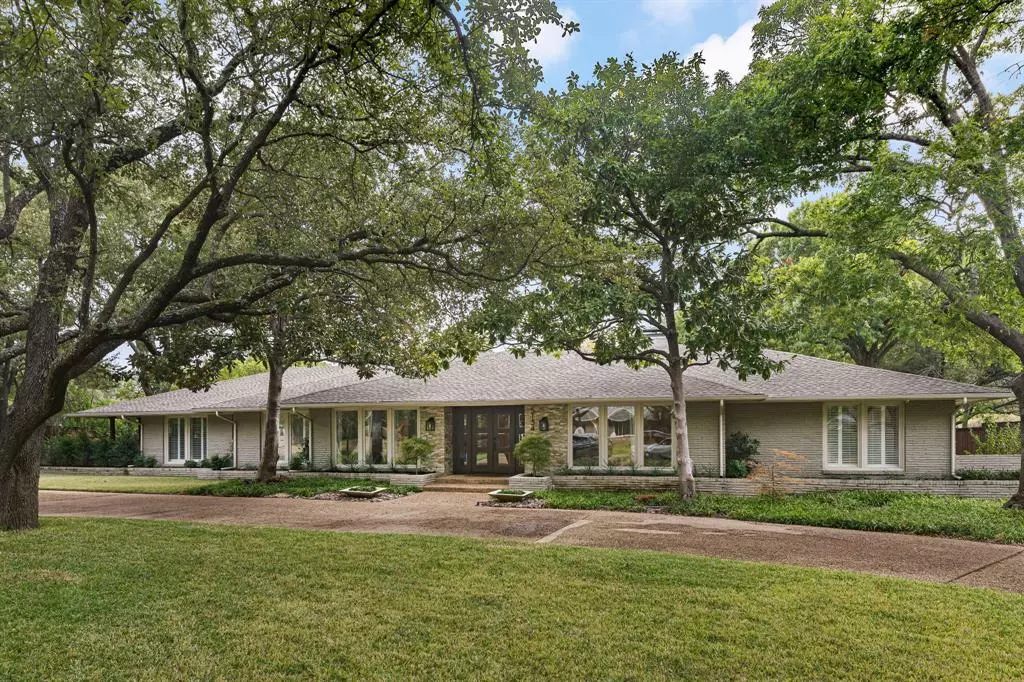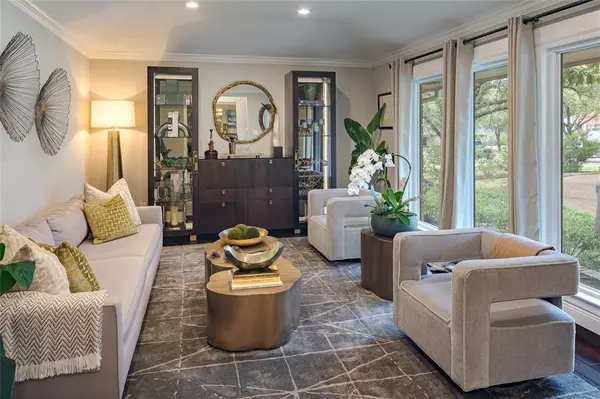$2,095,000
For more information regarding the value of a property, please contact us for a free consultation.
5134 Royal Crest Drive Dallas, TX 75229
4 Beds
4 Baths
3,426 SqFt
Key Details
Property Type Single Family Home
Sub Type Single Family Residence
Listing Status Sold
Purchase Type For Sale
Square Footage 3,426 sqft
Price per Sqft $611
Subdivision Russwood Acres 01 Instl
MLS Listing ID 20701623
Sold Date 10/25/24
Style Ranch
Bedrooms 4
Full Baths 3
Half Baths 1
HOA Y/N None
Year Built 1963
Annual Tax Amount $27,305
Lot Size 0.682 Acres
Acres 0.682
Property Sub-Type Single Family Residence
Property Description
A true dream: this beautifully updated 4-bed, 3.5-bath residence is nestled on a sprawling lot in Russwood Acres, offering the ultimate in luxury living. Perfectly designed for both relaxation and entertaining, this property boasts an array of top-tier amenities that will make every day feel like a vacation. The layout is ideal with split formal areas, elevated ceilings and a spacious, open living area filled with natural light and modern finishes. The home features a striking, updated gourmet kitchen with double marble islands. Each of the four generously sized bedrooms offers comfort and privacy, with the primary suite serving as a true retreat, complete with a spa-like ensuite bathroom and large walk-in closet. Outside, your private oasis awaits. Enjoy endless fun in the sparkling swimming pool, or challenge friends to a game on the pickleball and basketball courts. There is also a custom putting green, pool house with full bathroom, built-in grill area and a covered heated patio.
Location
State TX
County Dallas
Direction North of Royal Lane, NW corner of Inwood and Royal Crest
Rooms
Dining Room 2
Interior
Interior Features Built-in Wine Cooler, Cable TV Available, Decorative Lighting, Eat-in Kitchen, Flat Screen Wiring, High Speed Internet Available, Kitchen Island, Pantry, Sound System Wiring, Vaulted Ceiling(s), Walk-In Closet(s)
Heating Central, Natural Gas, Zoned
Cooling Ceiling Fan(s), Central Air, Electric, Zoned
Flooring Carpet, Ceramic Tile, Wood
Fireplaces Number 1
Fireplaces Type Gas, Gas Logs, Gas Starter, Stone
Appliance Dishwasher, Disposal, Gas Range, Gas Water Heater, Ice Maker, Microwave, Plumbed For Gas in Kitchen, Vented Exhaust Fan
Heat Source Central, Natural Gas, Zoned
Laundry Utility Room, Full Size W/D Area, Washer Hookup
Exterior
Exterior Feature Basketball Court, Lighting, Outdoor Grill
Garage Spaces 3.0
Fence Wood
Pool In Ground
Utilities Available City Sewer
Roof Type Composition
Total Parking Spaces 3
Garage Yes
Private Pool 1
Building
Lot Description Corner Lot, Cul-De-Sac, Landscaped, Sprinkler System
Story One
Foundation Pillar/Post/Pier
Level or Stories One
Structure Type Brick
Schools
Elementary Schools Pershing
Middle Schools Benjamin Franklin
High Schools Hillcrest
School District Dallas Isd
Others
Ownership See Agent
Financing Conventional
Read Less
Want to know what your home might be worth? Contact us for a FREE valuation!

Our team is ready to help you sell your home for the highest possible price ASAP

©2025 North Texas Real Estate Information Systems.
Bought with Ryan Enos • Compass RE Texas, LLC





